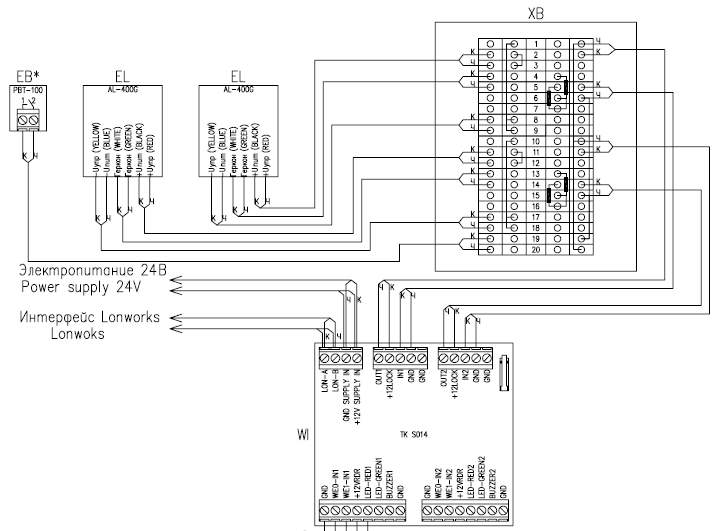Organization of access control system.
Shop drawings of organization of access control system in MALL has been made.

The project provides the organization of access control system.
The access control system is constructed on controllers T5 ACOI of company Honeywell.
Controller TS ACOI stores in memory parameters of a configuration, a database of cards, users, time zones, levels of access, etc. Controller T5 ACOI also provides communication with a personal computer. The memory size of the controller stores the information on 10000 cards of users and 2500 transactions.
input readers of the access control system, are connected to modules Wiegand of interface ff 30%. Modules Wiegand of interface ff 5014 are united in a network on interface Lonworks and подкачаются to controller f5 ACOI
Management, programming and monitoring by system is carried out from a computer with software EBf For information interchange with a computer connection on network LAN is used.
Access control
The access control system provides:
Conducting a database of users;
Record of archive of events;
Creation of reports or: movement of the personnel;
Purpose to users of various levels of access;
The account of working hours
The access control system consists of following elements:
Contactless card input readers;
Electric locks;
Controllers;
Buttons of an exit;
A computer of management.
The access control system is installed: inputs in a building;
Lift lobby on a ground floor;
A server room;
A room of service of a building - a dispatching office;
A room of protection;
The basic rooms with technological installations of life-support of a building (MBB, distributive points, transformer substations, room UPS, a diesel engine-generator, the central thermal station, pump stations, ventilation room, etc.).
fhefhe access control system provides restriction of access to a building and its separate rooms depending on time of day and a level of access of the owner of a card-key. Contactless card input readers are placed before an entrance in protected rooms and incorporate to the controllers installed inside of floor elecfropanelboard.
Entrances to a building are equipped with contactless card input readers. Contactless input readers are placed on both sides of passage. Entrance and departure garage are carried out only on a nominal card-key.
Power supplies of controllers are carried out from sources of power supplies with the storage batteries installed in corresponding cases. A feed of the perimetral elements of systems is carried out from sources of secondary power supplies of a feed reserved Зоре-1200.
Power supply of all sources of power supplies should be 1-st categories.
Deviations from the design documentation at installation of means are not supposed without the coordination with the design organization-developer of the project.
The engineering solutions adopted in the design drawing conform to the requirements of environmental, health, fire prevention, and other regulations in force in the territory of the Russian Federation and provide safe operation of the facility for human life on observance of the measures specified in the design dra wings.
