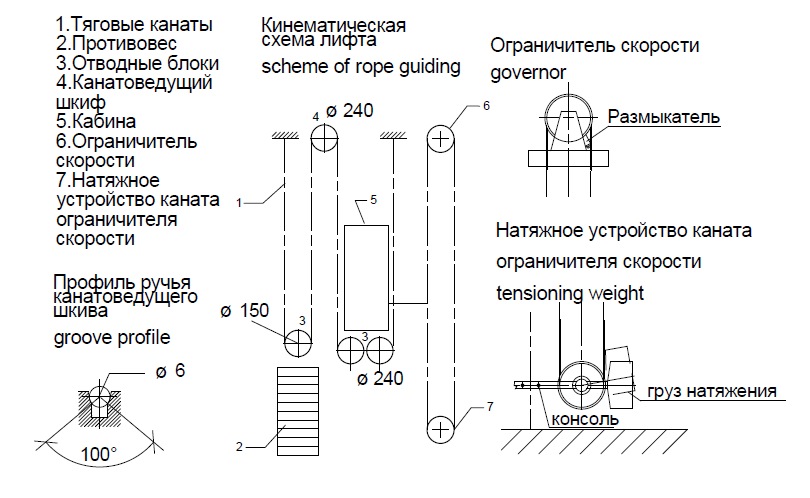Vertical transport designing (elevators) for the training center
We've completed the installation and design of vertical transport (elevators) in the training center in Moscow.

DESIGNING VERTICAL TRANSPORT
Allowable room temperature from + 5 ° С to + 40 ° С
Heat loss = 1578 kJ / hour (for each elevator) (the amount of heat to be removed outside). Supply and exhaust ventilation is required. It is prohibited to place foreign devices and cables in the mine and engine room.
Main switch and cab and shaft lighting switches in the control cabinet.
TKAW service cabinet
Electric input. Envisaged those. pad in front of the service cabinet min. 500x750x2000mm (WxDxH). Leave the passage free in case of evacuation! Lighting in front of the control cabinet at least 200 lux.
Calculation of parameters of an elevator shaft (for example, walls, pit, overlap) in accordance with static calculations the minimum permissible grade of concrete (EN206: C20 / 25)
Air exhaust from the shaft through a weatherproof hole under the ceiling of the shaft or through a separate shaft
Execution in accordance with local regulations.
Pit element
Concreted, minimum permissible grade of concrete (EN206: C20 / 25)
To fix in order to avoid shifts
Mine lighting
In the drive area: min. 200 lux In the area of the mine and mine doors: min. 50 lux
Mark the clean floor on the inside of the shaft at each door
opening to the thresholds were at the level of the clean floor.
Niche for boxes with display elements
Niche for boxes with controls
Portal framing (taking into account fire safety requirements)
Closing the gaps, the implementation of the junction to the threshold of the door and the framing of the portal (taking into account the requirements of fire safety)
Mounting brackets and traverse with dowels, designed for dynamic loads.
PROJECT DOCUMENTATION OF LIFTS
The walls of the mine should be vertical (steep). Max, tolerance from vertical + 25 mm.
Deviation from the horizontal in the upper part of the shaft (top) +25 / 0 mm
Doorways should be rectangular and vertically above each other.
All measurements are final. Approximate dimensions indicated.
All sizes are in mm.
During the construction of the building by the developer, all local regulations on sound insulation, fire safety, and lightning protection must be observed.
Load on the pit floor
P7 = 16kN
load on each direction when the cockpit is triggered
P8 = 24kN
load on each cabin buffer
P9 = 37kN
load on each buffer vs sa
Р10 = 16кН
load on each safety trip guide
(with a catcher on a counterweight)
P7-P11 never operate simultaneously. Under the pit of a mine there are no accessible rooms for people.
You can download the project here.
Vertical transport. Elevators
